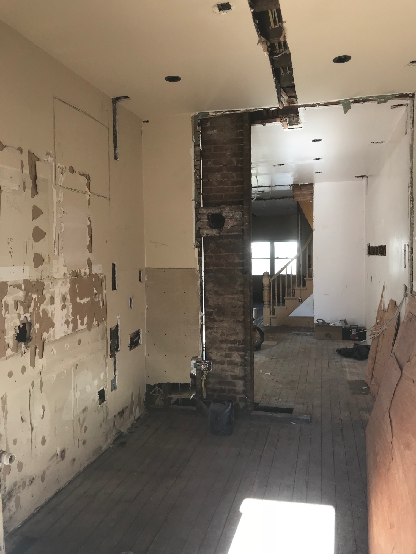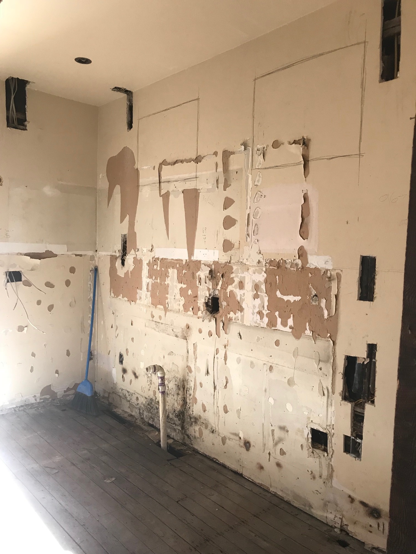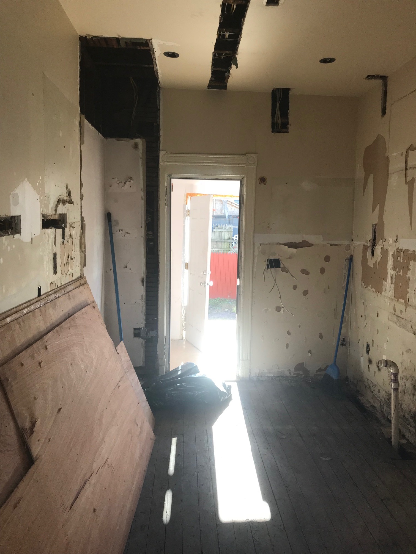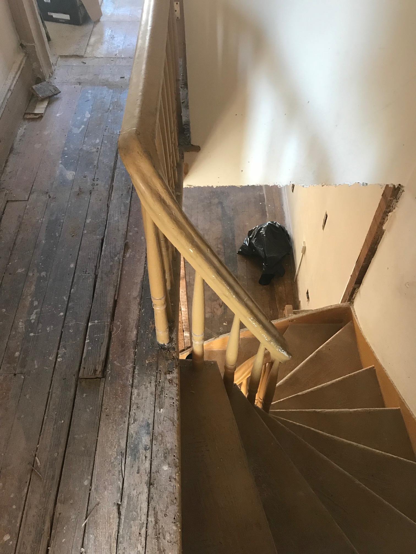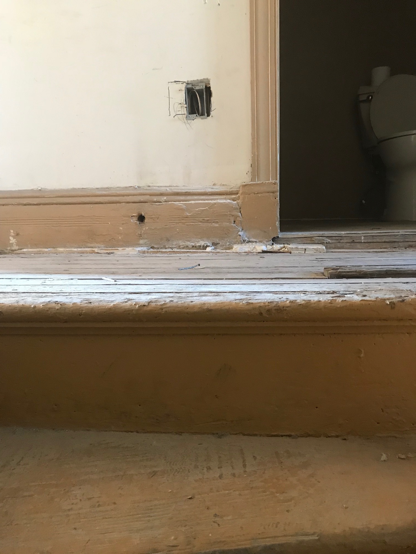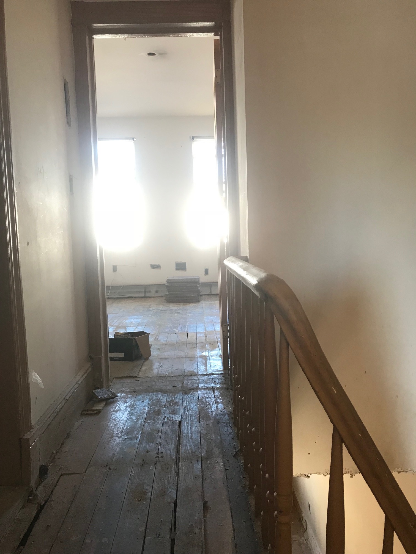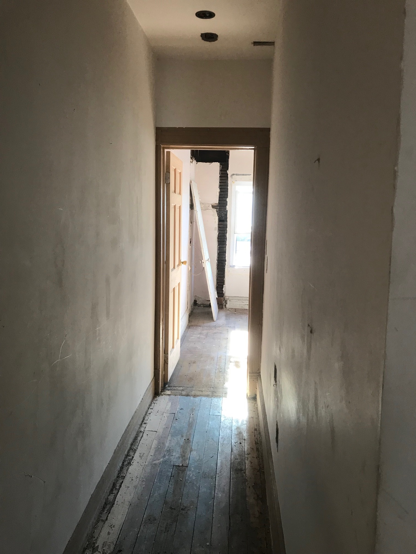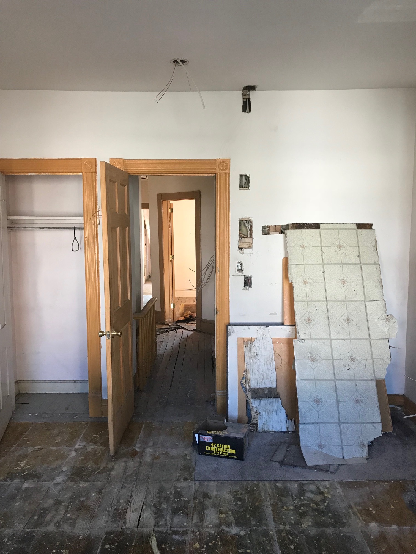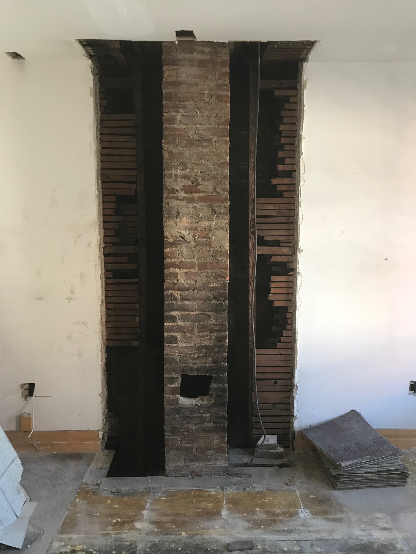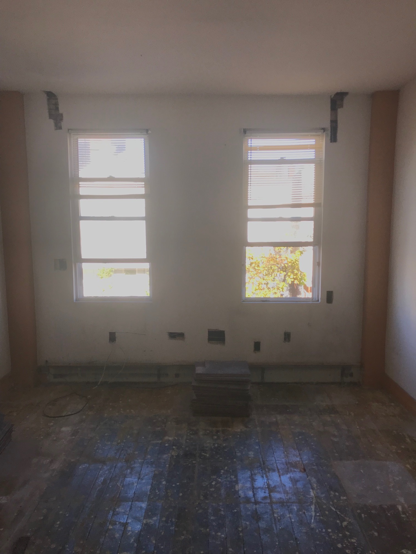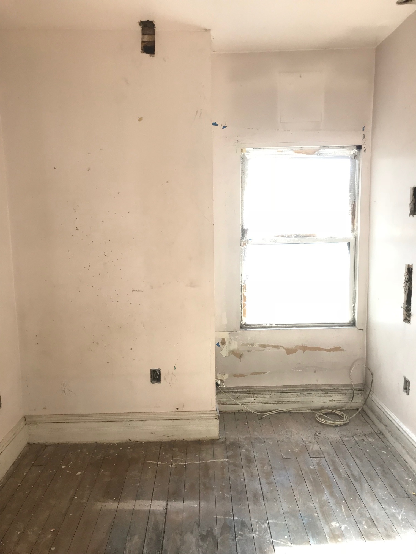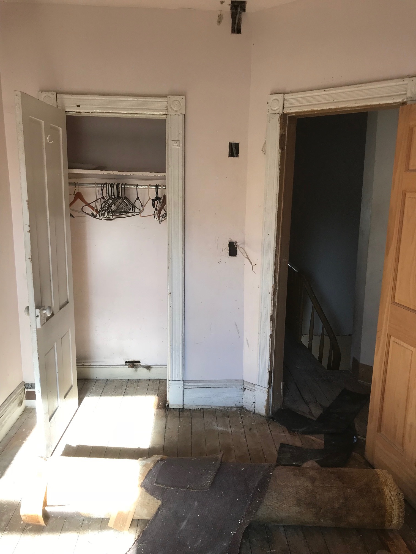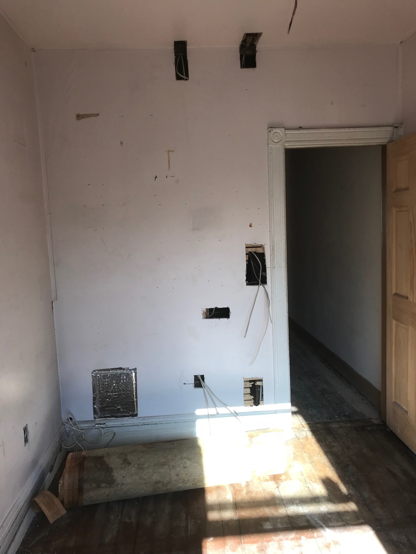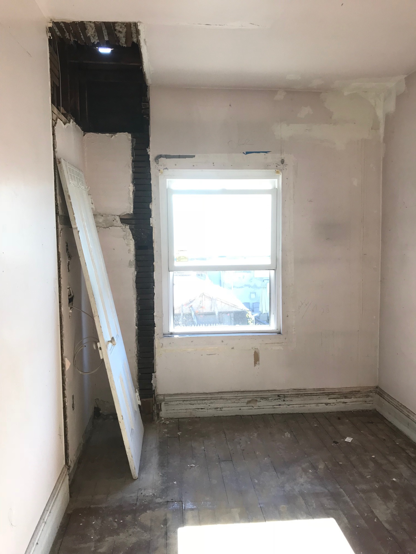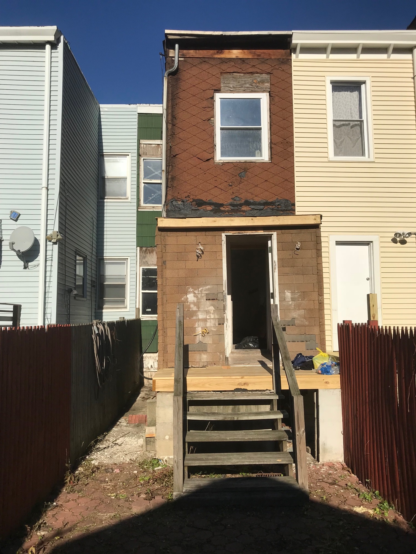The Demo is Done at Ps Sugar Box
All of the demo has been done over at the Sugar Box! (Some of it even done by us!)
All of the walls have been opened up wherever they could be, the old horrible floors are out and we’ve done as much electrical and plumbing as we can do. We are ready for inspections!
While we wait, I’ve been wrestling with design decisions, making some final tweaks here and there to my mood board and working on sourcing all the finishing products.
I’ve met with the floor guy and have a meeting this week to meet with the stair railing guy, and talked to all the other guys (there are a lot of men in this industry) so we are rounding in on having everything set (more or less), and I thought I would take you on a little demo tour.
Here it goes! (If you follow me on Instagram, you’ve most likely seen an update or two in stories, but I wanted to document it here too along with some info on some of the hiccups we have had along the way, so hang in there for this post if you can!)
If you want to see what the house looked like when we bought it, you can hop back a few posts to see it here. It’s already come a long way.
Here is a look at the progress:
Living Room: Fortunately in the living room, everything has pretty much gone as expected. The wall between the stairs and the living room had to be supported along the width of the room, but I don’t mind that small post there so far. The major surprise was finding out we couldn’t just refinish the floors on the first floor. Due to the way the house was built back in the 1890’s there was no subfloor and the floors themselves were starting to wear. We were able to harvest several boards to be used to patch upstairs but the downstairs will have new wood flooring laid on top of the existing which will act as a subfloor.
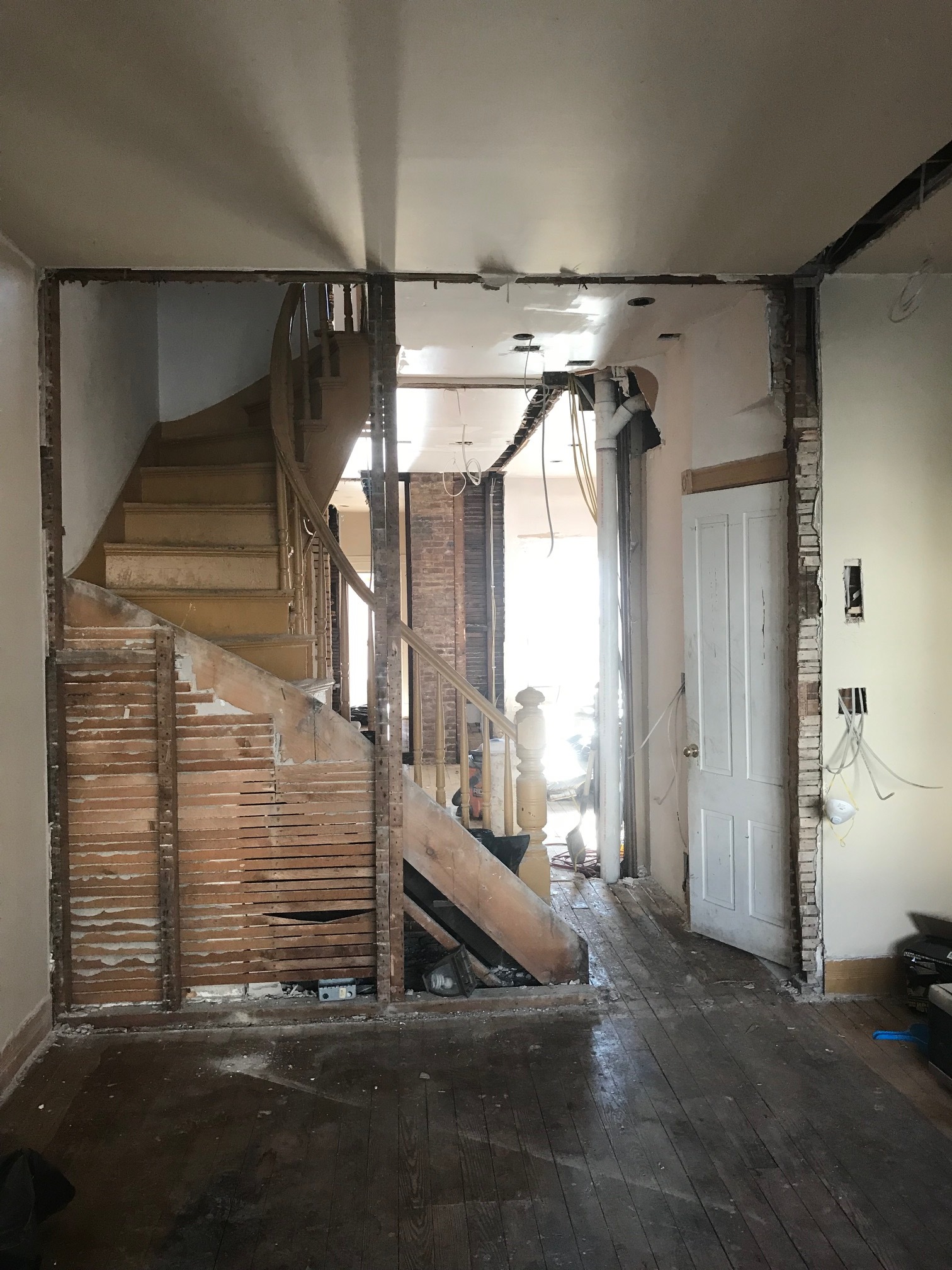
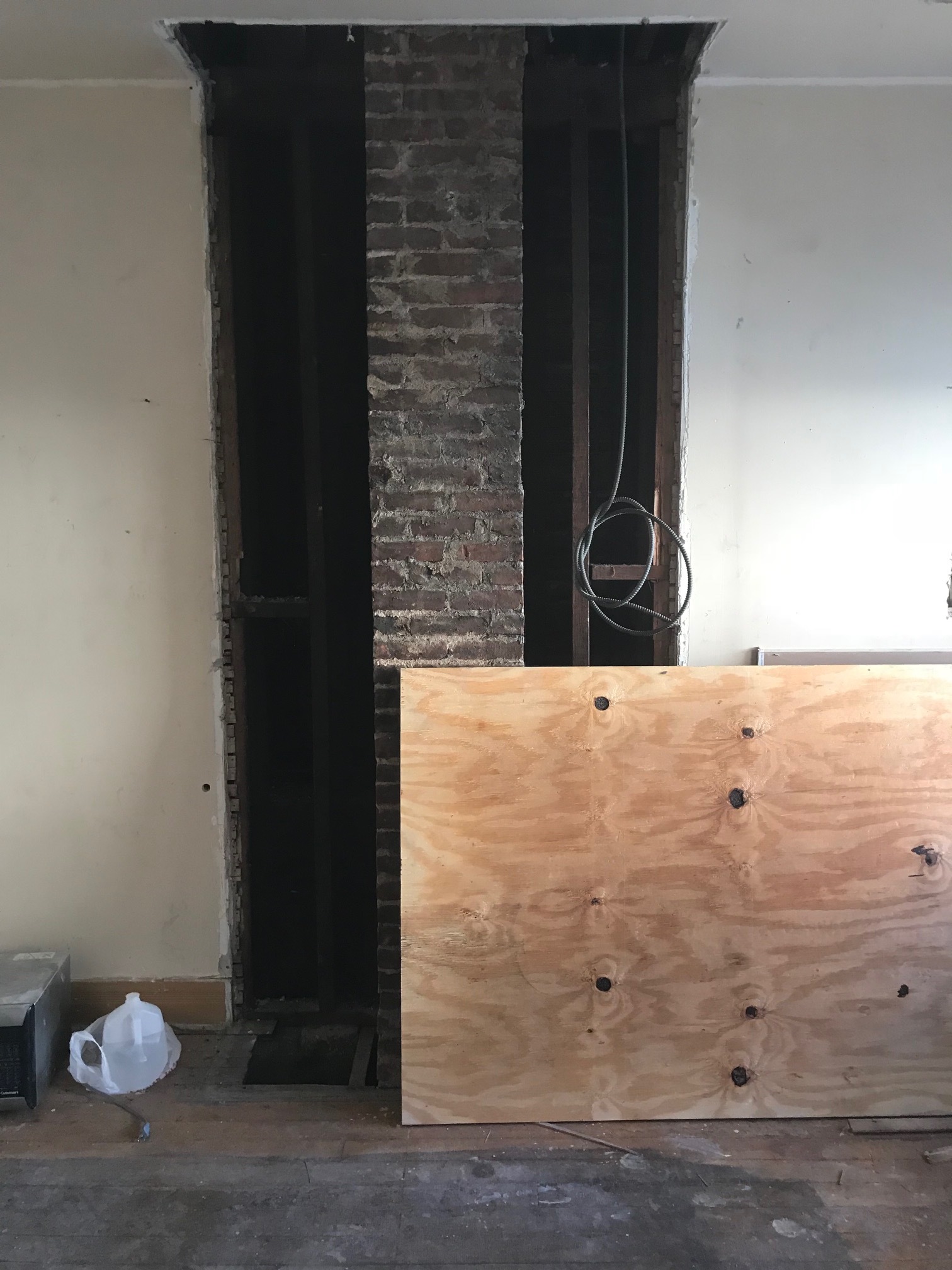
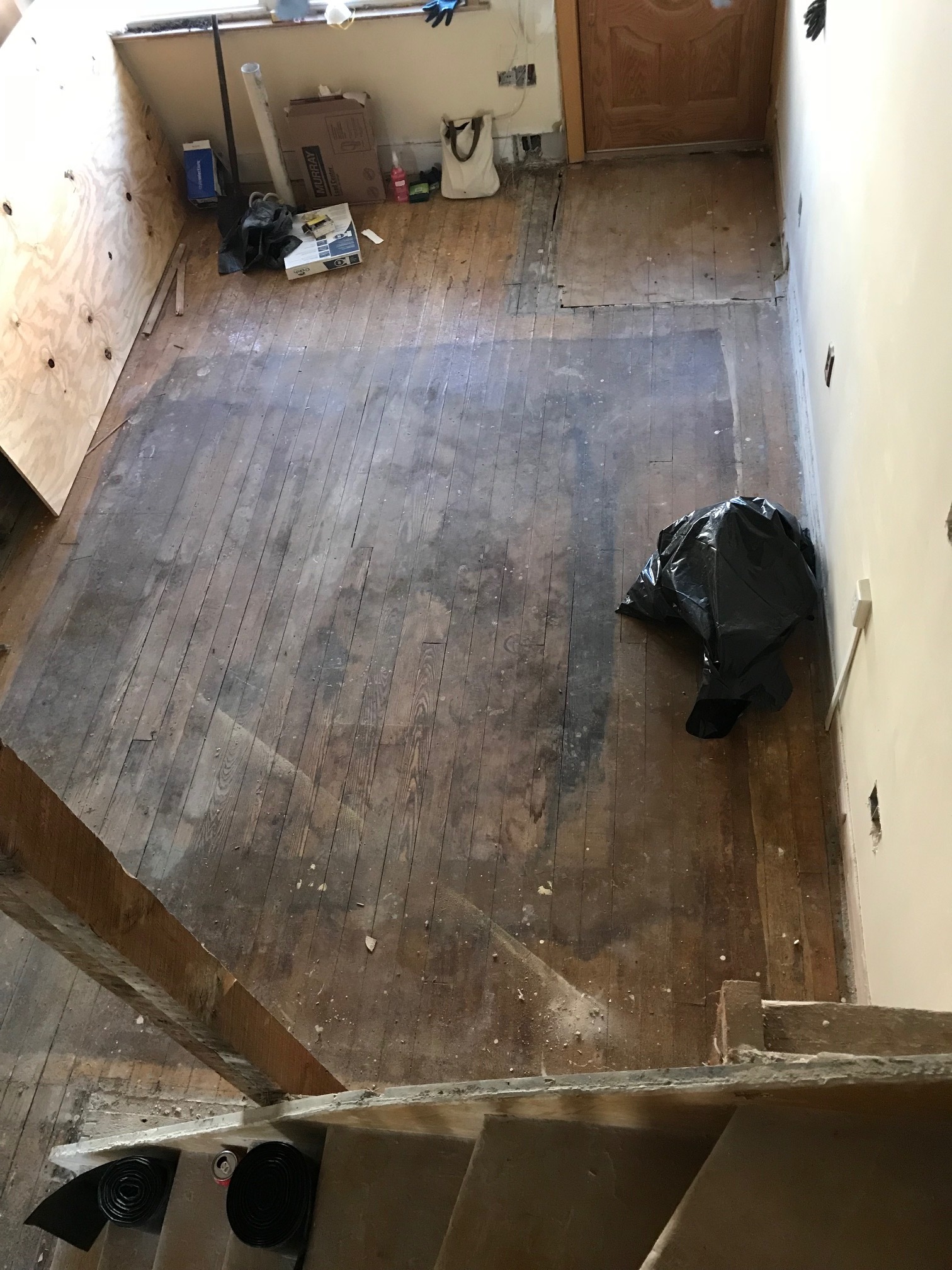
New Kitchen: This room used to be the dining room, so again, we expected a lot needing to be done in here. Outside of the floors, the main thing in here was opening up what we thought was a fireplace and seeing how wide we could make the doorway to the family room. We found that there wasn’t a fireplace at all, but a chimney and we gained SO MUCH SPACE in here! The opening increased from 28” to 58” which will really make a world of difference once we are in the house and moving through the space! On the other side of the kitchen, We did run into some pipes in the wall that didn’t allow us to gain as much space from the stairway area as we had hoped but we did still get quite a bit more than what was there before so overall it’s a win!
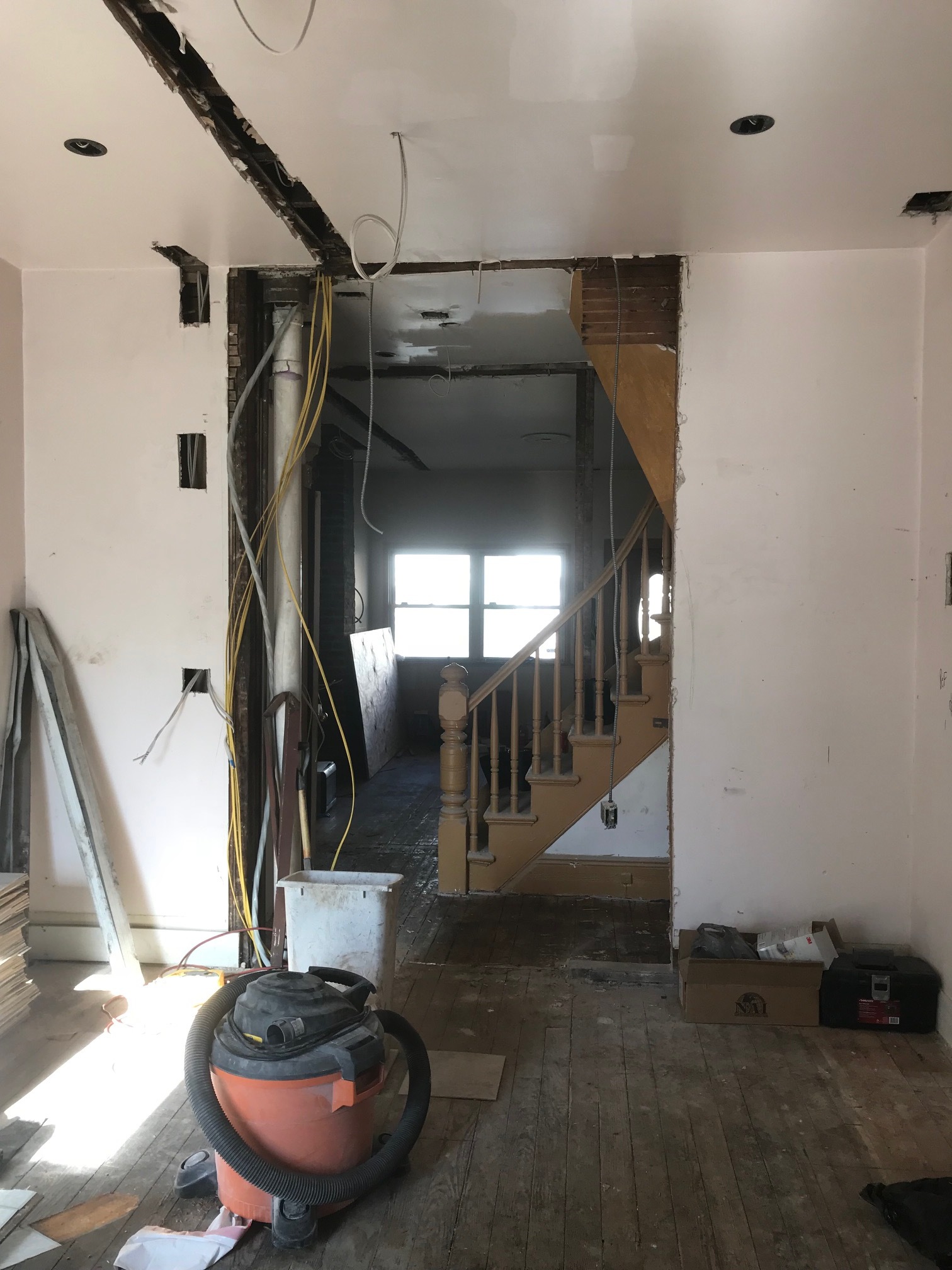
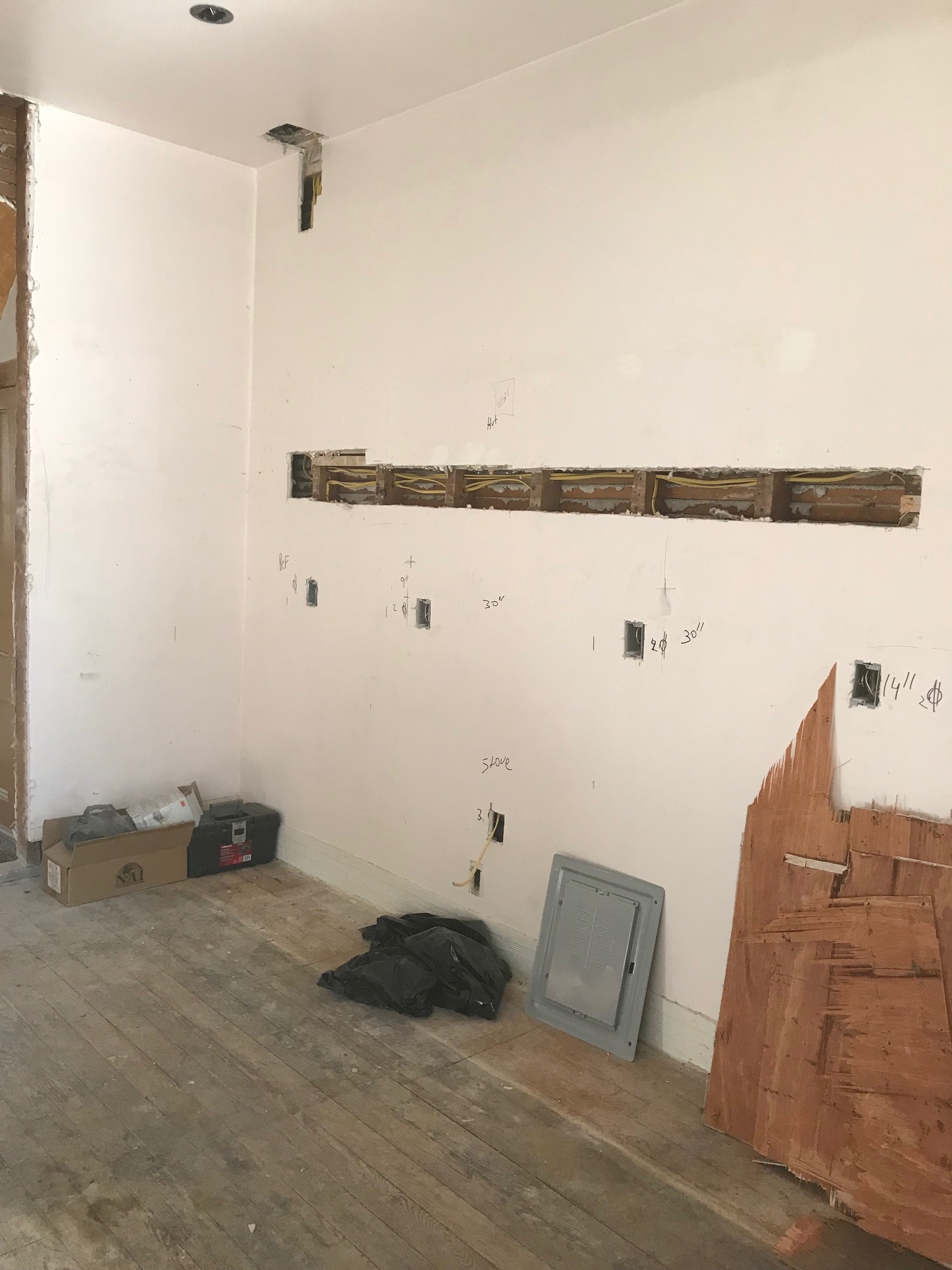
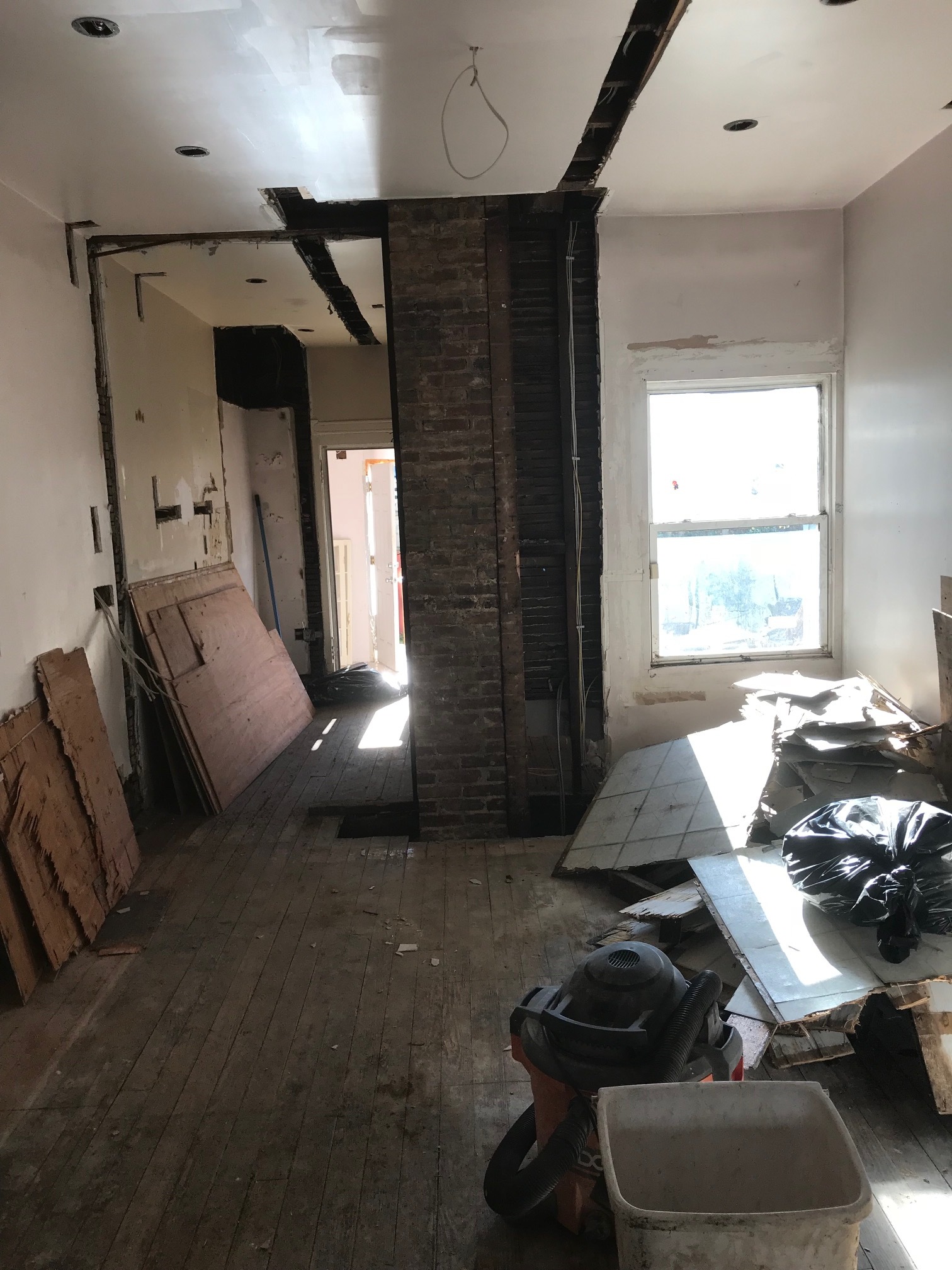
Family Room: This room used to be the kitchen so again we expected a lot to change in here. Mainly what I’m most excited for is the addition of the new windows which will be here in a week or so. And the old pantry was built into the back corner of this room, removing that saves us so much space here, it’s crazy to see how big this room is without it.
Mud Room: This room was full of the most surprises as it was previously a laundry room and we found out we could not keep it as a laundry room. The room itself was originally a deck that was improperly enclosed, and needs to fully be rebuilt. Because of all of the work we are doing right now, we can’t take that on financially so we have made the decision to prep the room to be a laundry room down the road-installing the venting, electric, etc., now and then when we can we will demo the room down to the studs, add support where needed, fill with insulation, sheetrock, tile, etc…. and then we will have a laundry room. We will move in without one, which will be hard, but after living in a condo without a washer dryer in unit and a really gross one in the basement we never used anyway, I think we will be okay for the short term and if anything it will keep a fire under our butts to get it done sooner than later and not push it off for good.
Upstairs Hallway: This area is the worst of all the floors, which is a HUGE bummer. But the good news is that since we were able to harvest wood from the first floor we will be able to completely repair the hallway and other damaged spots on this level and then refinish the upstairs completely so the full second level will be original flooring!!
Master Bedroom: After Demo’ing around the chimney in the living room directly below the master we decided to do the same around this chimney to gain back the floorspace in the bedroom. We were surprised to actually find a fireplace here, but ultimately removed the pieces and saved them to clean up and use down the road somewhere else in the house. Eventually we will try to add more storage in here and that will take away from the floor space in the room so it is nice to keep a little bit back from where the fireplace came out.
Bedroom 2/Office: This room has the least amount of things happening to it since we are just using it for my office and as a guest room and we are trying to stretch our budget so all that will happen in here are floors and paint. Fortunately no big surprises here, just a few rough spots on the floor that will need to be patched.
Bedroom 3/Eleanor’s Room: This room had the best floors of them all!! And taking out the huge corner closet, again opens up the room so much! But taking out the closet in here also revealed a huge gap to the outside right below the roofline that was likely caused by critters. (Is your skin crawling, because mine is!) That will be closed up asap and fixed both internally and externally. Eleanor’s room is probably one of the most thought out besides the kitchen, just because I’ve been picturing the back wall of her room for ages. We will put back in built-in closets on either side of the window with a bench in between to create a really sweet little space in here for her. I’m only a little jealous that this room isn’t mine.
Backyard/Back of house: If you’ve seen anything on what this space looked like the day we closed, you know it has come along way. We couldn’t even walk back here when we bought the house, so the patio area has drastically changed for the better with the pulling of endless weeds. The back of the house itself is waiting for all new windows and siding to come in and then it will get a full makeover. We have also demo’d the old deck and rebuilt the deck, mostly, and will be rebuilding the stairs back here as well.
That’s it! A full demo tour! It isn’t pretty, and there were a few surprises, but we are moving forward. Now we just need to get the inspection portion over with so we can start working towards the pretty stuff and, more importantly, moving in!!
I hope everyone had a great holiday and enjoyed the long weekend with family! Be sure to pop over to our Facebook, Instagram and Pinterest accounts to follow DBK there. If you follow us on Pinterest you may even have a sneak peek at the inner design inspo for the house!



